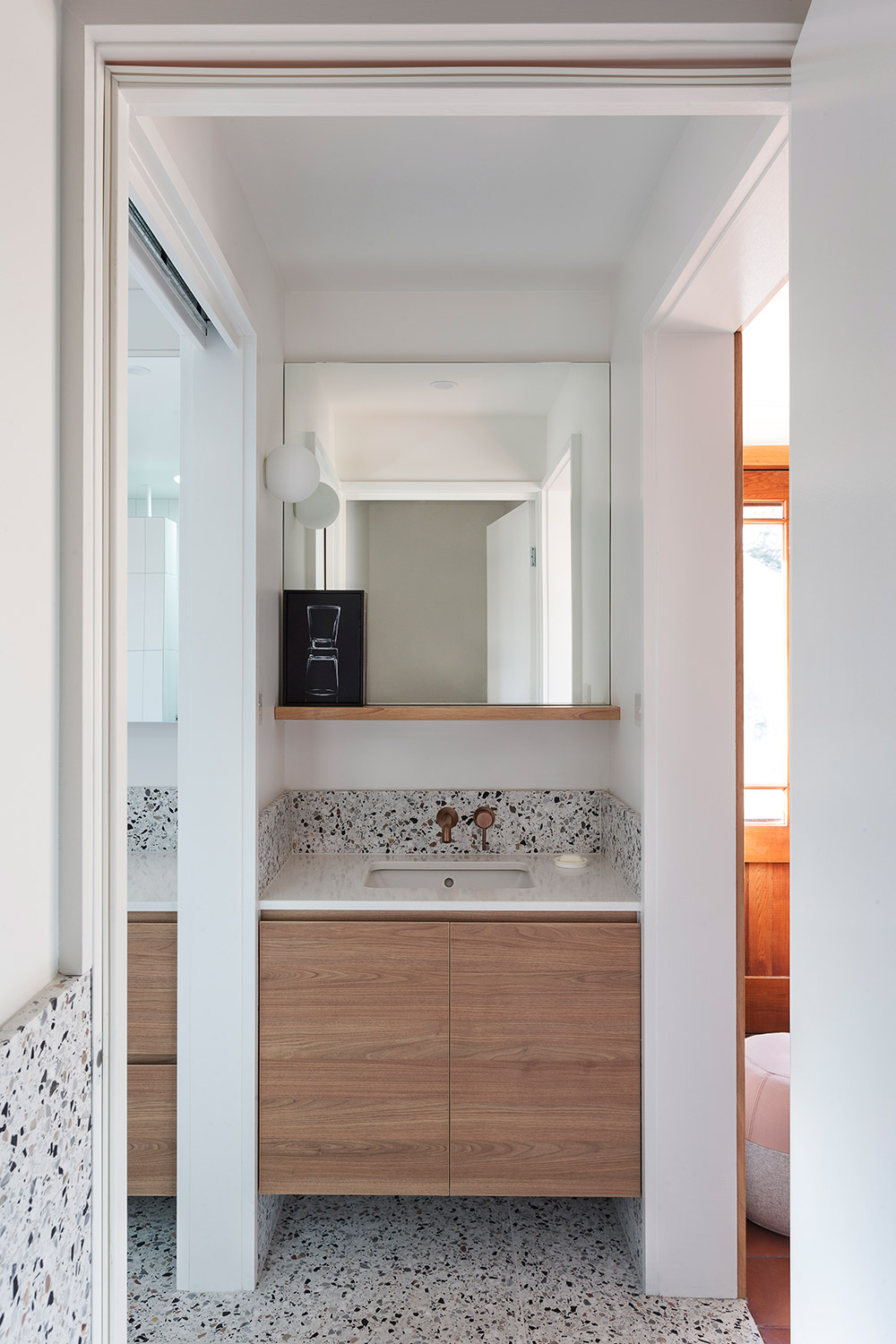Recent Project
Bathroom for Matisse
“On a tight existing footprint, Pop have created spaces that are light and so well designed they feel like a micro gallery. The morning shower has become so much more pleasant, and the bathroom suits the needs of us all - from new baby to grandma. ”
Project Summary
Interiors: Pop Architecture
Builder: Caple Builders
Photography: Ari Hatzis
Project type: Residential Alterations
Floor Area: 10m2
Design Details
The project explores ways to accommodate aging in place in a way that challenges the negative connotations often associated with designing more accessible spaces.
The starting point for the design was a treasured Matisse print which hung in the old bathroom rather than programmatic restrictions.
The floor plan is efficiently arranged, allowing for free movement between all spaces and other universal fittings are subtly incorporated.
The prominent datum line was designed to reference the existing design features of the Victorian era home, and has been executed using low maintenance materials.
Role Description
The brief for this project was to design a bathroom to suit the needs of two (and potentially three) generations living in the same home. With that in mind the most important of the design requirements was that the bathroom be accessible.
It was important to build a strong relationship with the client so we could understand how this set of criteria could be approached in a more creative and liberating way.
The result is a modern and sophisticated bathroom that also meets all of the clients practical needs.
Pop Architecture was engaged for full services on this project, from Schematic Design through to the Construction phase.
As this project was a renovation of an existing space, there were site constraints that affected the design. Therefore being involved in the Construction phase of the project was invaluable as we could redesign and respond to these constraints immediately and ensure critical dimensions associated with the accessibility were maintained and the design intent carried through to completion.
















