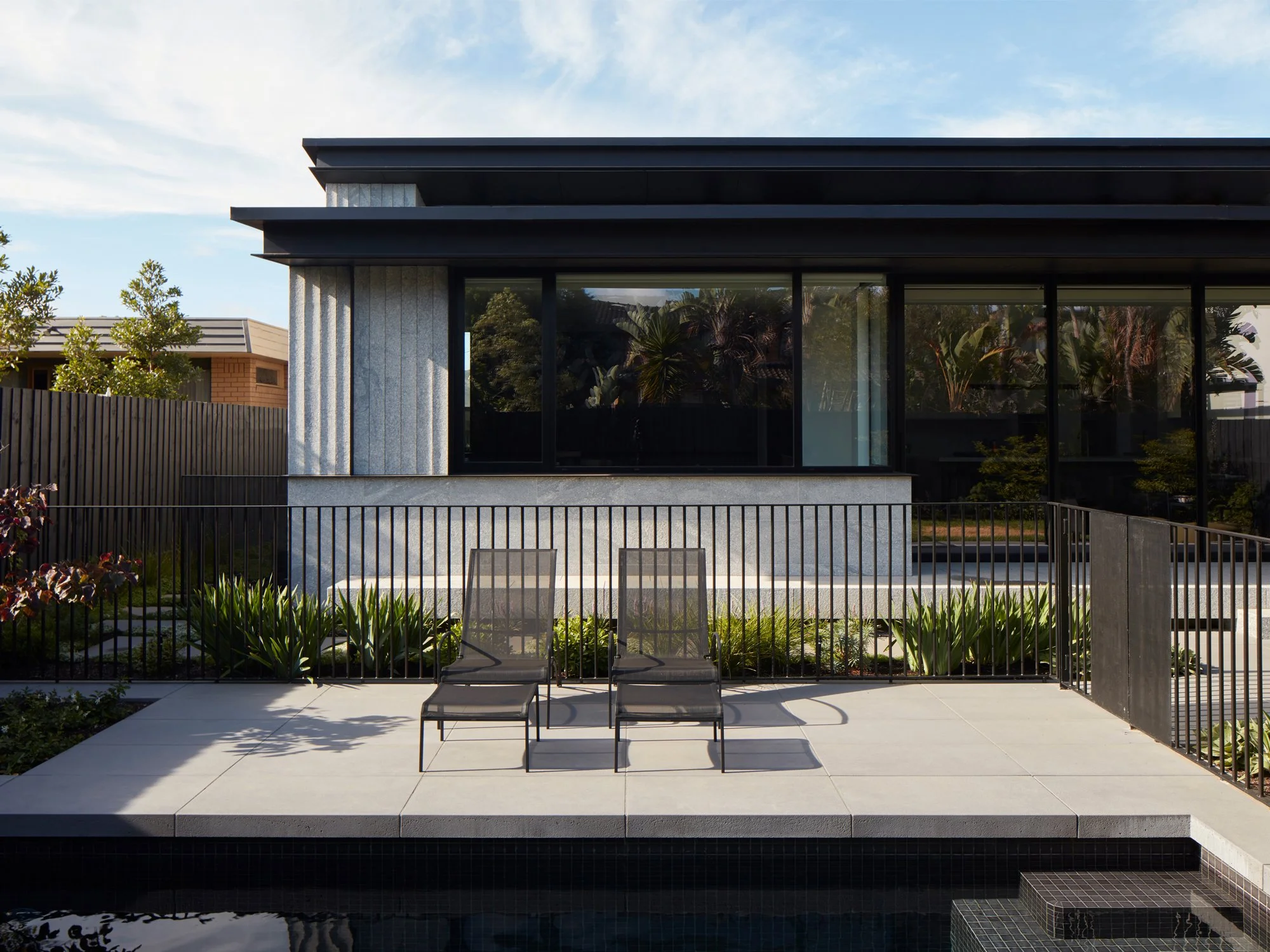Recent Project
Fallow House
“Pop Architecture were able to interpret our brief and design a family home that meets all of our needs, looks amazing and screams warmth, character, charm and our home”
Project Summary
Architecture: Pop Architecture
Interiors: Pop Architecture and Karyne Murphy Studio
Landscape: Amanda Oliver Gardens
Builder: MRU Construction
Photography: Willem-Dirk du Toit
Project Type: New Residential
Floor Area: 540m2
Design Details
The design of this project is driven by passive sustainable design principles.
As such, the house is designed as two discrete volumes (one double and one single storey) connected by a low level link between two courtyards. With north to the rear of the site, Pop sited the double storey volume at the street front to maximise light penetration and natural ventilation into all habitable spaces. The courtyards have been used as a device to increase the number of north facing rooms.
The facade is made up of a series of different forms to reduce the scale of the building within the streetscape and create multi-aspect rooms.
Role Description
Pop Architecture was engaged for full services on this bespoke home in Melbourne’s South.
In managing the client briefing process, Pop consulted closely with the client to arrive at a functional layout which strategically distributed their extensive accommodation requirements in a way that both maximised quality of internal space and met the stringent regulations of council.
As Pop fostered the client relationship during Schematic Design, Pop was able to gain an in-depth appreciation of the way the client lives and their aesthetic preferences to arrive at an architectural response which is at once striking, comfortable within the streetscape, and low maintenance. Close collaboration with landscape design practice Amanda Oliver Gardens and interior designer Karyne Murphy also enriched the design outcome.
During Design Development and Contract Documentation, Pop utilised Rhino and Revit for the best design presentation and drawing package outcomes. This allowed for thorough consultant coordination via the shared platform which has been very beneficial during the Construction Phase.
The Construction Phase of the project was very successful and rewarding, particularly due to the close relationship formed with the contractor MRU Construction.
Featured on Est Living
Featured on The Local Project
Shortlisted for the AIDA




















