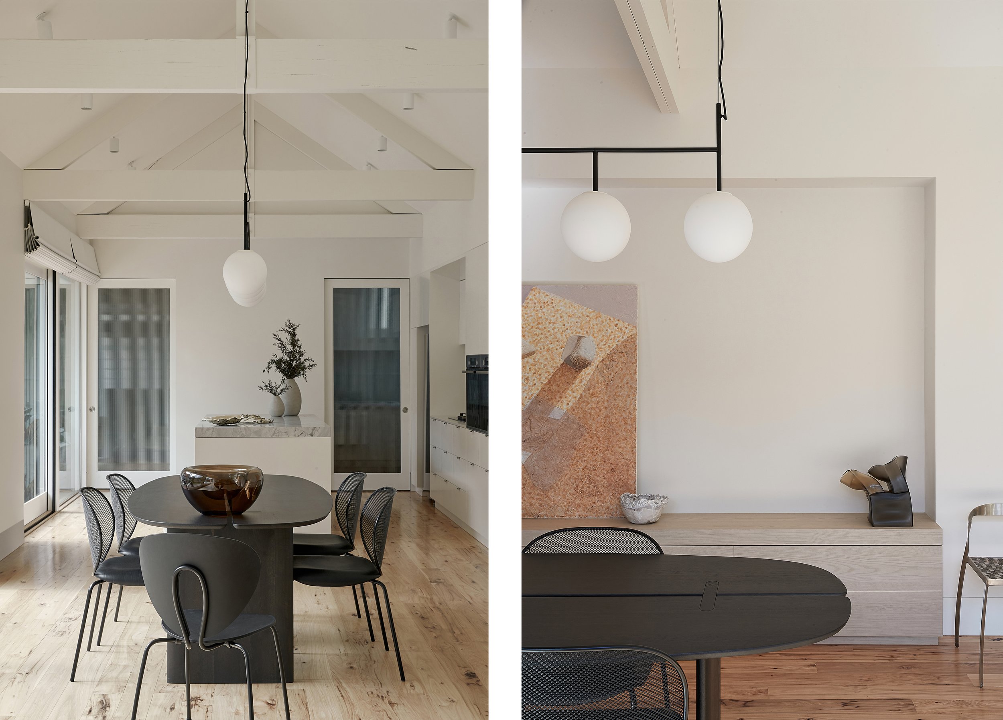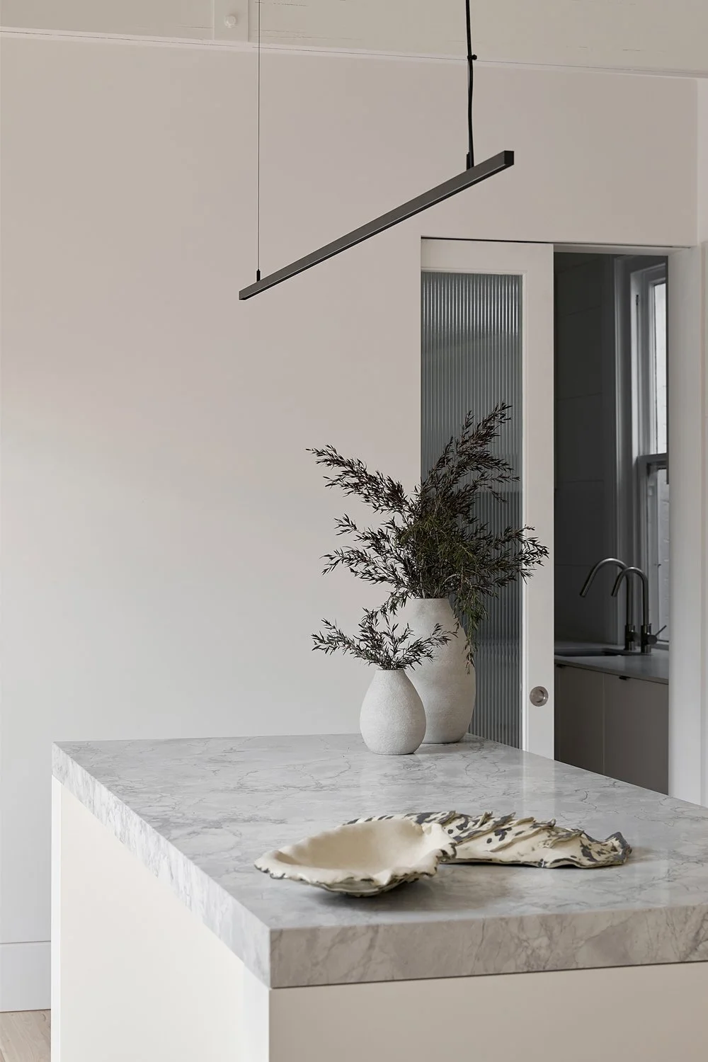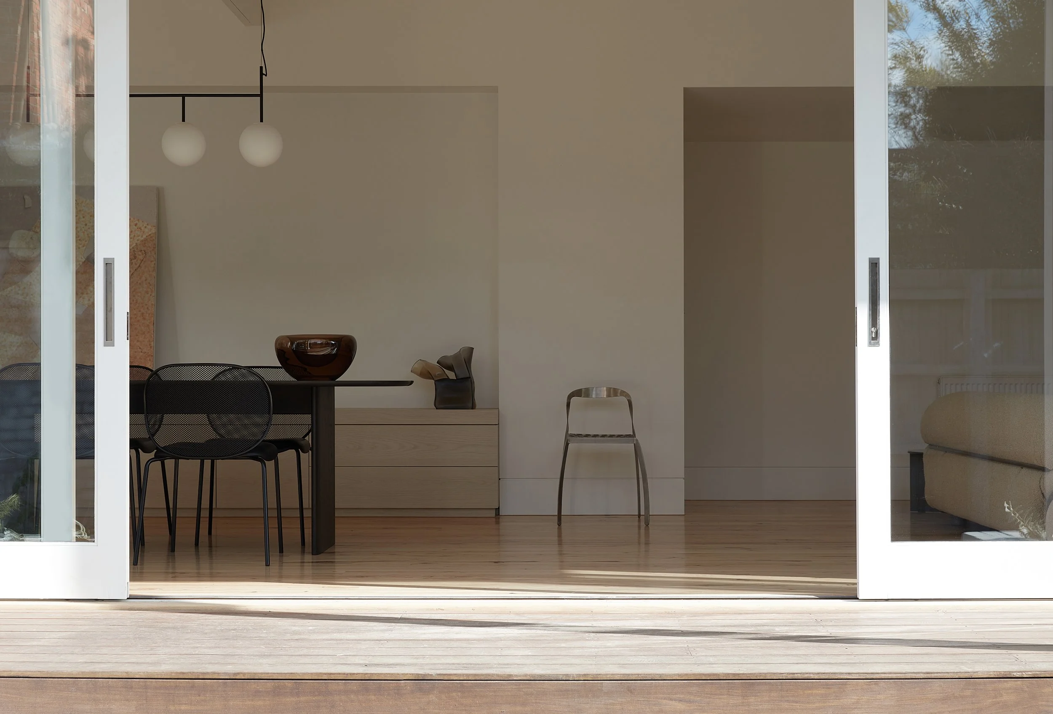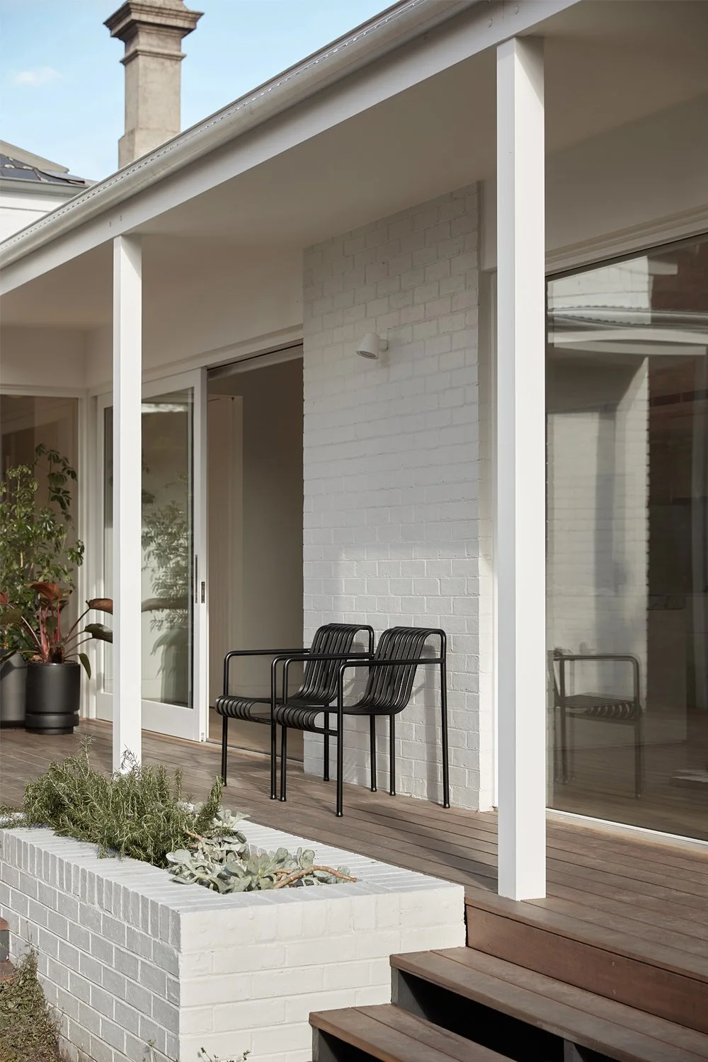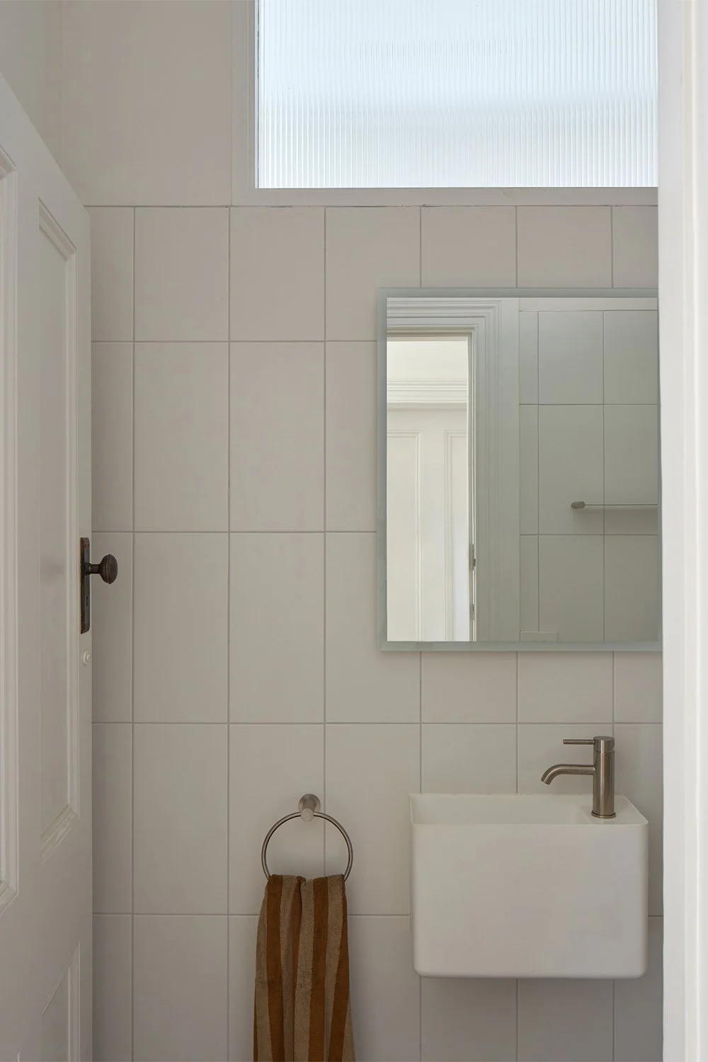Recent Project
South Yarra House II
Project Summary
Architecture: Pop Architecture
Interiors: Pop Architecture
Construction: PM & R Construction
Photography: Willem-Dirk du Toit
Styling: Jess Kneebone
Project Type: Alterations & Additions
Floor Area: 185m2
Design Details
The project comprises the alterations & additions to an existing double fronted, single storey Victorian terrace.
Responding carefully to the client brief, the design is efficient and uncomplicated while maximising northern light and focusing on scale and proportion to elevate the internal experience of the home.
The materials palette is restrained, drawing attention to the subtle contrast of textures - reeded glass, Super White marble, v-groove joinery, painted brickwork and timber structure. While carefully selected furniture pieces, artworks and objects create moments of contrast and warmth.
Featured on Est Living
Featured on The Local Project

